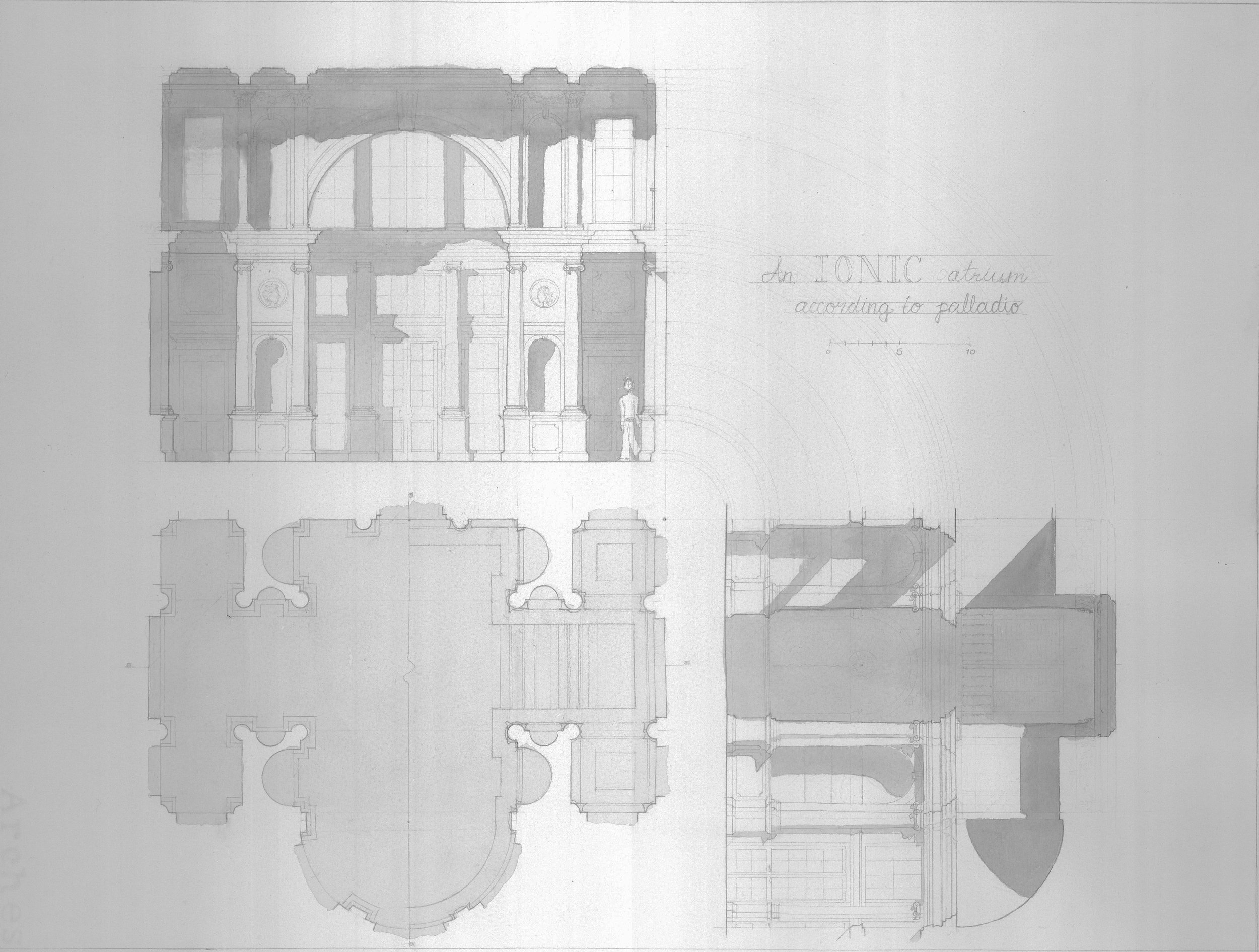
Ionic Atrio
according to Palladio
A quick 1-week plan and section of an atrium for a prominent building. The room dimensions are 21’x35’ and 28’ height. Palladio’s interior elevations and plans of the San Giorgio Maggiore in Venice were reinterpreted for an entrance lobby with a bay on the back for garden views.
